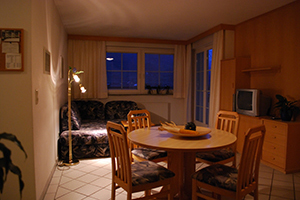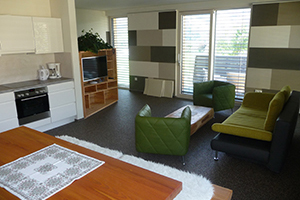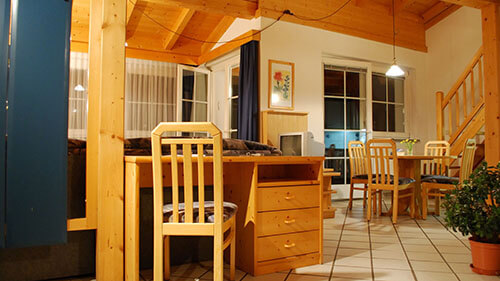3D floor plans - Renderings
To give you more of an idea of what the Classic apartments are like we have generated 3D images based on the apartment floor plans. These images are intended as an example of the gallery, balcony and garden categories. It ought to be pointed out that details of the apartment booked may differ from the 3D images shown. In general however the lounge and kitchen, the bedrooms, bathrooms and terrace/balcony will correspond with those in the renderings. We hope that these images give you a better idea of the unique living environment in SUN Matrei.
Classic floor plan with gallery - from various perspectives

Classic - direction of view: north-east, with gallery 
Classic - direction of view: north-east, on the principal plane - gallery faded out 
3D floor plan. Classic top view, without gallery 
Classic - direction of view: west, without gallery 
Classic - direction of view: east, with gallery 
Classic - direction of view: east, without gallery
Classic floor plan with balcony - from various perspectives

Classic category "Balcony" with an insight into the kitchen 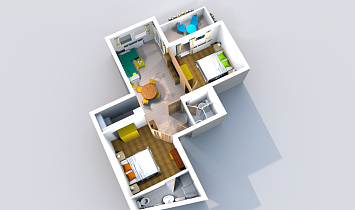
Classic with west facing balcony 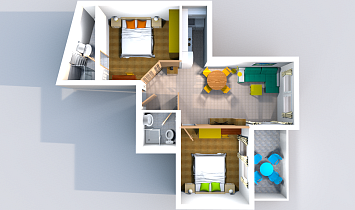
Top view from the Classic with balcony

